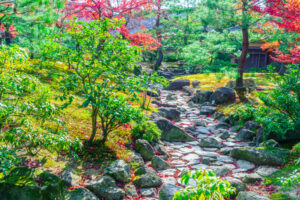 Landscape design is a special artistic design that involves transforming the surrounding space to enhance the perception of artificial and natural objects. The organization of a new concept of space begins with the preparation of a layout drawing, followed by the planning stage of the landscape gardening process. In parallel with this, technical issues are being resolved – the arrangement of drainage and irrigation lines. Finally, the design of the lighting system is worked out.
Landscape design is a special artistic design that involves transforming the surrounding space to enhance the perception of artificial and natural objects. The organization of a new concept of space begins with the preparation of a layout drawing, followed by the planning stage of the landscape gardening process. In parallel with this, technical issues are being resolved – the arrangement of drainage and irrigation lines. Finally, the design of the lighting system is worked out.
These actions require a systematic approach to the improvement process; a landscape designer can become a person with deep knowledge of architecture, geology, and plant growth. However, some landscape tricks are also available to non-specialists; let’s look at landscape design basics, allowing you to draw up a layout drawing and landscaping plan independently. We hope our design tips and a few old secrets will be useful to you when arranging your suburban area.
Landscape Design Of The Yard.
Sometimes, you enter a small area and find yourself in a fairy tale. A competent composition helps turn six acres into a luxurious world with a garden, vegetable garden, cozy gazebos, a recreation area, a swimming pool, or a lake. The main thing is to know where to start and how to create a miracle. We invite you to figure out together how to get the landscape design of your dream yard.
Three parts into which the yard can be divided
Conventionally, any yard can be divided into three parts.
Front Yard
They get here as soon as they enter the gate. Passers-by and neighbors look at this area when they pass by, which is an additional incentive to improve the area according to all the rules.
The options vary greatly. For example, a paved road that leads to a pond or large flower bed. But we must remember that arranging a garage, driveways, and parking here is necessary.
Any idea has the right to exist. After all, the main task is to create an area that you will like and make your life enjoyable.
Backyard
Here are the main functional areas of the site: a place to relax, a children’s playground, a summer kitchen, a garden, and a vegetable garden. You can successfully combine different zones if there needs to be more territory for everything. For example, build a summer kitchen adjacent to the house or utility room.
 The layout must be thought out down to the millimeter. Overdoing it with zones and decorative elements will break the whole concept. The area will look like a patchwork quilt. To prevent this from happening, correctly alternate decorative and background elements.
The layout must be thought out down to the millimeter. Overdoing it with zones and decorative elements will break the whole concept. The area will look like a patchwork quilt. To prevent this from happening, correctly alternate decorative and background elements.
The backyard is a place for privacy. Therefore, small details like a pergola covered with climbing plants, screens, and hedges will be relevant here. Remember that adults must keep their children in sight.
Patio Area
A patio is a secluded place, usually separated from the rest of the territory by a decorative wall, a trellis entwined with vines, or a gallery. Such architectural delights were popular back in Ancient Rome. Small, cozy courtyards were richly decorated. They were intended for noisy feasts. Today, this place is associated with a secluded corner for relaxation and the opportunity to have a snack on the street.
What Functional Areas Will Be On Your Site?
A functional area is usually called a part of the garden where it will be convenient for you to do something specific – relax, play, work. Let’s look at these zones and how to arrange them.…